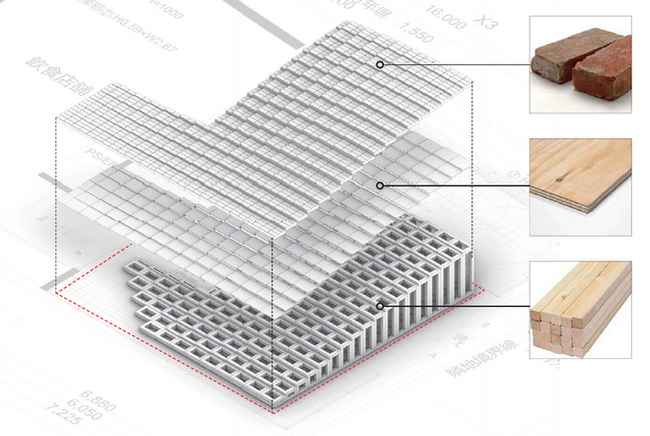BRICK
This project is designed to serve as a space rooted in the local community while also showcasing overseas subcultures. The design takes advantage of the depth and elevation changes in the alley, creating a new landscape where people gather at various levels and locations. In the lively area of Kichijoji, the space is crafted to extend the sidewalk seamlessly into the interior, providing visitors with an environment where they can naturally find their own place and enjoy the space.
The architecture reflects the owner's experiences in Harlem, New York, where they have immersed themselves in subcultures. It explores a new concept of merging dining and barbershop elements. Using simple materials like wood and brick reminiscent of the streets of New York, the space integrates subcultural themes while creating a dynamic environment that evolves with the local community.
このプロジェクトは、地域に根ざした空間でありながら、海外のサブカルチャーも発信する場として設計されています。路地の奥行きや高低差を活かし、さまざまなレベルや場所で人々が集まる新しい風景を生み出しています。賑やかな吉祥寺の街並みにおいて、歩道がそのまま内部へと溶け込むような設計となっており、訪れる人々が自然と自分の居場所を見つけ、空間を楽しめる環境を提供します。 この建築は、オーナーがニューヨーク・ハーレムでサブカルチャーに没頭した経験を反映しており、ダイニングとバーバーショップの融合という新たなコンセプトを探求しています。ニューヨークの街並みを思わせる木材やレンガといったシンプルな素材を用い、サブカルチャーの要素を取り入れながら、地域とともに進化していくダイナミックな空間を創出しています。
이 프로젝트는 지역 사회에 뿌리를 두면서도 해외 서브컬처를 발신하는 공간으로 설계되었습니다. 골목길의 깊이와 높낮이 차이를 활용하여 다양한 레벨과 장소에서 사람들이 모일 수 있는 새로운 풍경을 만들어냅니다. 활기 넘치는 기치조지 거리에서 보도를 실내로 자연스럽게 연장하는 설계를 통해, 방문객들이 스스로 편안한 자리를 찾아 공간을 즐길 수 있도록 유도합니다. 이 건축은 오너가 뉴욕 할렘에서 서브컬처에 몰입했던 경험을 반영하고 있으며, 다이닝과 바버숍을 융합하는 새로운 개념을 탐구합니다. 뉴욕 거리의 분위기를 떠올리게 하는 목재와 벽돌 같은 단순한 재료를 사용하여 서브컬처적 요소를 담아내면서도, 지역 사회와 함께 변화해 나가는 역동적인 공간을 조성하고 있습니다.
Location Kichijoji, Tokyo
Type Interior
Project Area 32㎡
Materials Brick(Okayama renga)
Completion 2021.07
Photography Akira Nakamura









